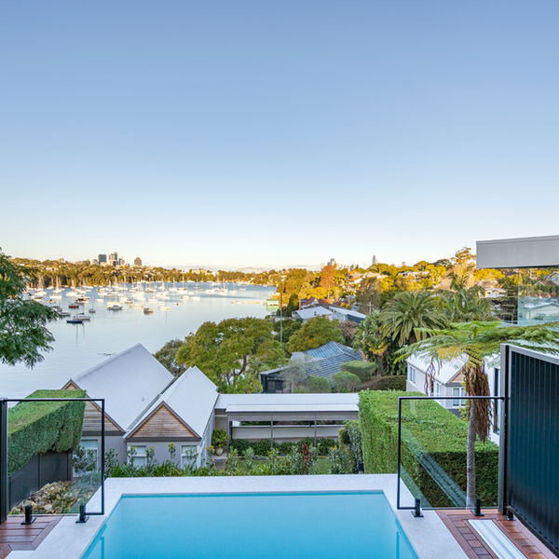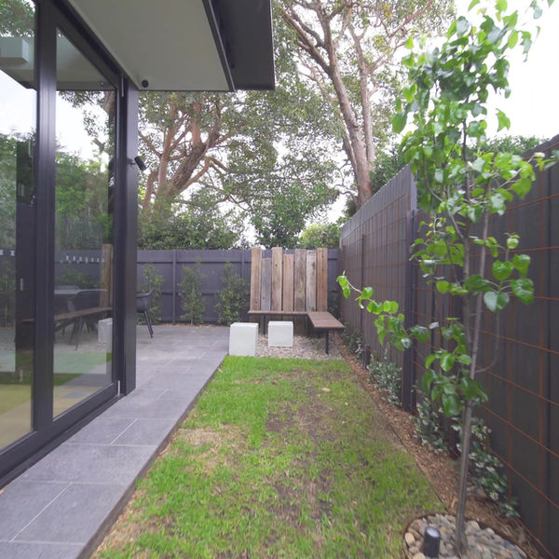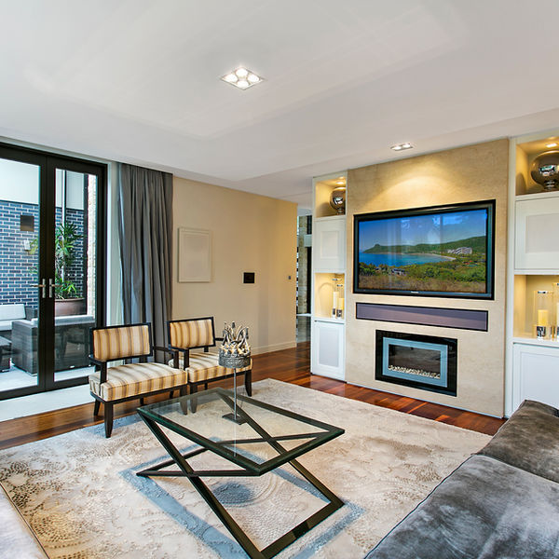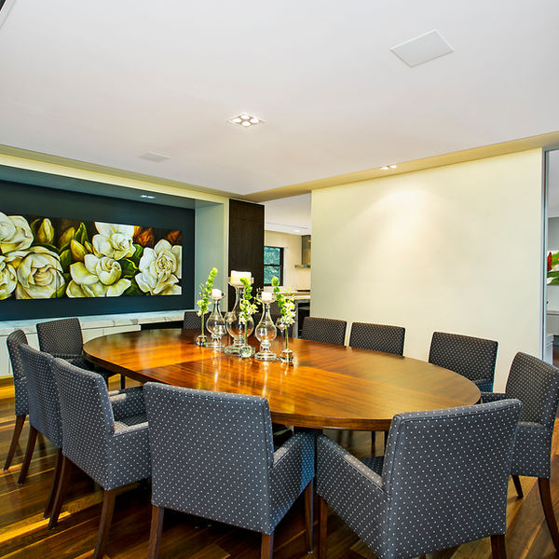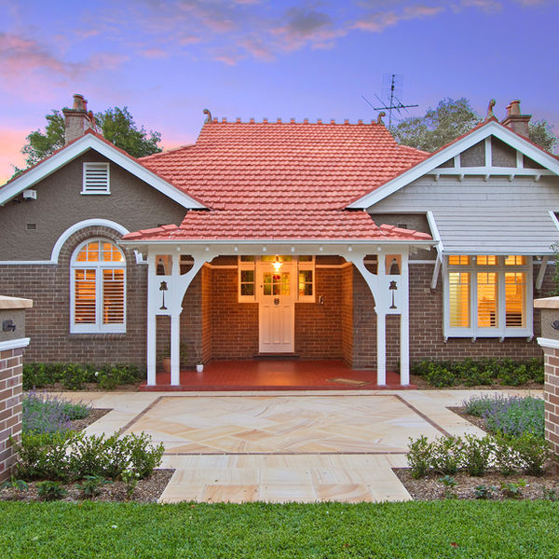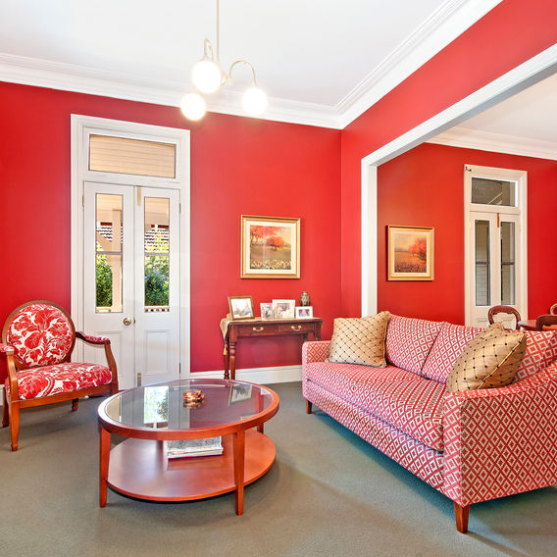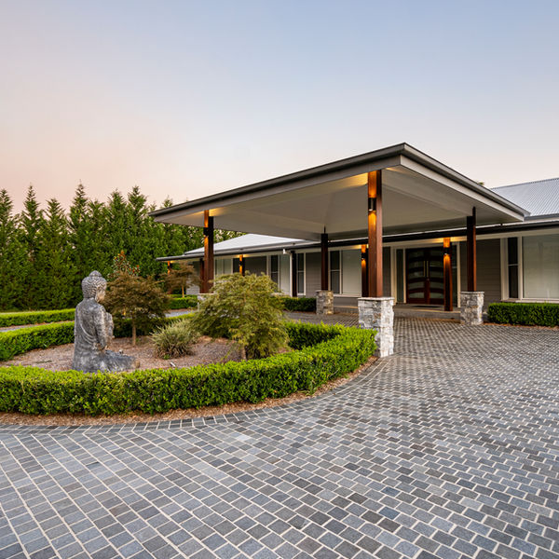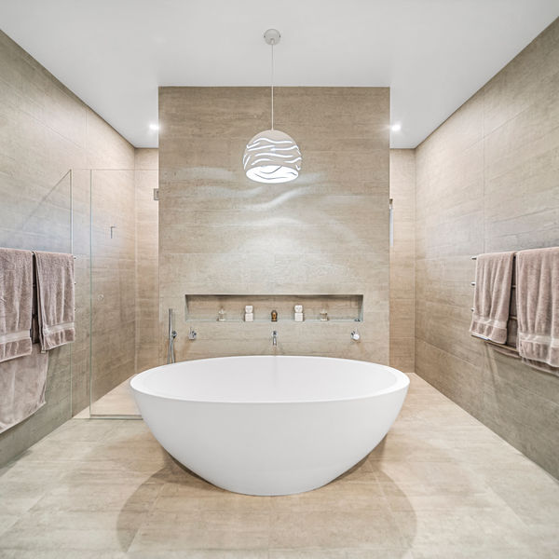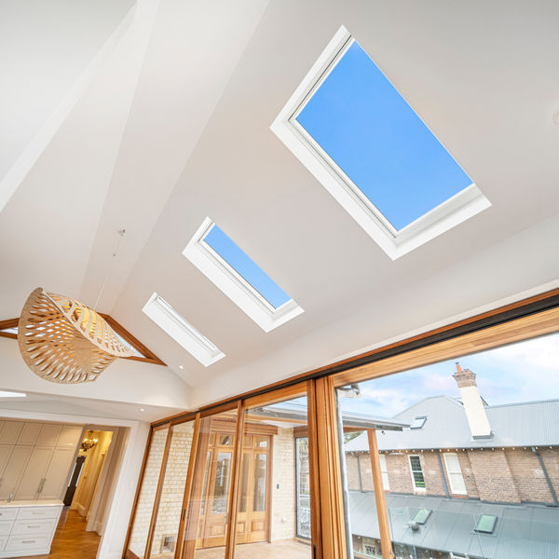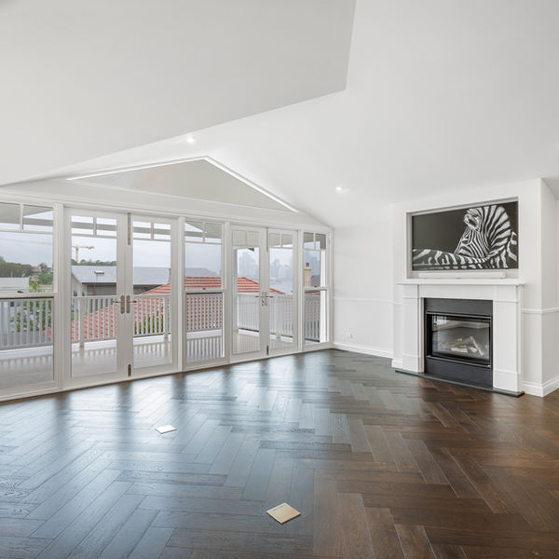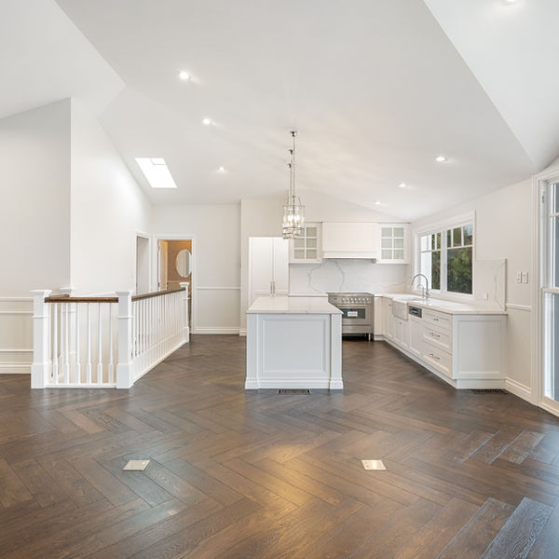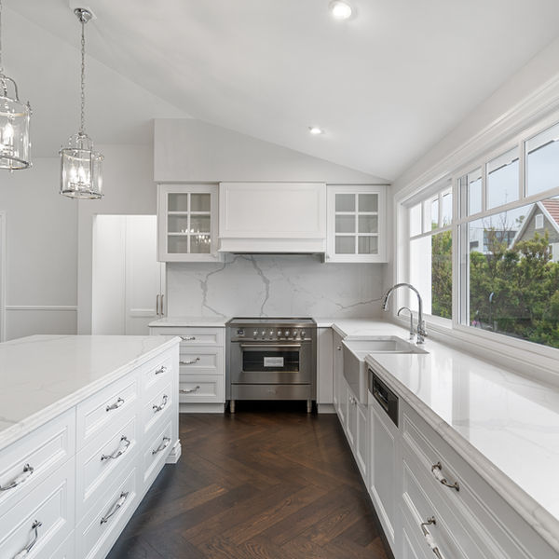
View our Projects
Have a look at our portfolio of past projects
Longueville Glamour
This major renovation showcases a blend of contemporary features and modern elements to create a truly stylish home. Timber floors with a mix of stone, wood and render combine with an open floor plan and a tiered landscape to take advantage of the sloped block. Each of the living spaces and bedrooms also take full advantage of the stunning harbour views making this a truly breathtaking property.
Glenorie Bushland Retreat
This leading edge, contemporary custom build includes a two-story void entry, high ceilings, light open plan living and alfresco. It displays a seperate butler's kitchen and custom temperature controlled wine cellar.
Greenwich Urban City
This major renovation uses a New York industrial style with exposed timber recycled beams, internal brickwork and uncovered black structural steel. It has a two-story loft void and conveys a rustic trendy vibe.
Greenwich Style
This modern, major renovation includes a light open floorpan, large windows and a ground floor extension to kitchen, living and family. A first floor addition was added to incorporate bedrooms and a light, airy colour palette was used to convey the chic style of the home.
Longueville "Best Houses Australia"
This contemporary home as seen on "Best Houses Australia", contains a warm colour palette, open floor plan, expansive windows, including corner sliding door to alfresco, fireplace with exposed stone features, sparkling in-ground pool and a basement wine cellar excavated from natural rock. This was a major renovation with 3/4 of the original home knocked down and rebuilt.
Wahroonga Leading Edge
This contemporary new build incorporates a split level design, exposed rock walls, multiple living spaces, a tennis court and a 25 metre lap pool.
Beecroft Charm
This federation building was an original home restored to its former glory. It includes asymmetric gables, white painted window frames and tiling to patio floors and entry paths in keeping with the historical style of the home.
Cheltenham Traditional
This federation style build included an extensive renovation to the existing home and displays front verandas with decorative timber features to convey the era, an open plan living area and a traditional colour palette to match with the historical style of the home.
Glenorie Country Haven
This modern country build was a major renovation and incorporates rustic charm and natural finishes in the wood floors, stone fireplace, fire pit and large country kitchen. A touch of the Hamptons can be seen in the stone and weatherboard cladding, metal roof, entry portico and verandahs with exposed timber beams. The large pool and cabana with pizza oven, along with the wine room and theatre gives a contemporary feel to this delightful country haven making it an entertainers delight.
Northwood Character
This heritage listed development has been tastefully renovated to an enchanting federation style featuring high ceilings, a pitched gable roof, an original fireplace and American oak basketweave timber floor. The modern renovation at the back of the house has a light, airy open plan feel and the large windows make the most of the expansive harbour views.
Greenwich Charimsa
This Hampton style home was a major renovation and included a complete internal and external makeover, with weatherboard cladding and V-Joint lining board to soffit and verandahs. The finished product displays a light, airy colour palette complete with timber floors, wooden hand rails and marble bathrooms.
Naremburn Cottage
This major renovation of the existing cottage saw the front of the house keeping its original charm and character, featuring an original fireplace lovingly restored. The back of the house adds an updated vibe with a large modern kitchen and outdoor area, plus an additional storey which gives a cosy yet contemporary feel to the property.








